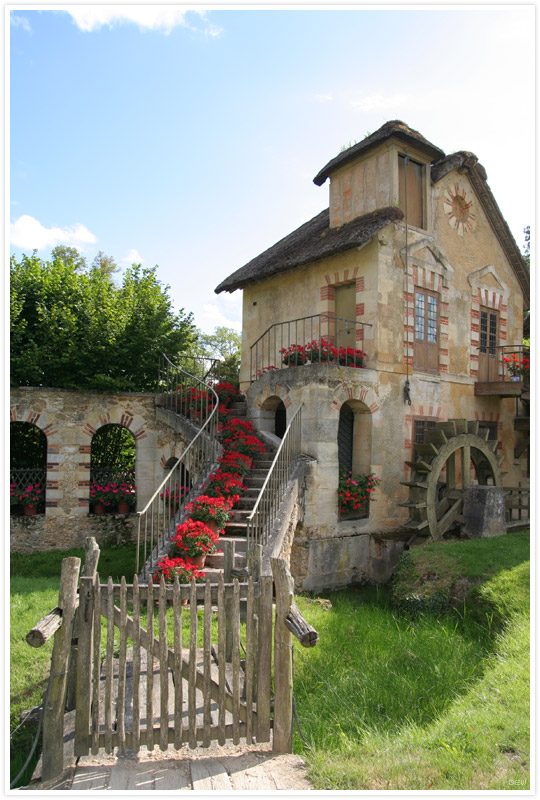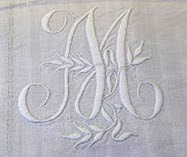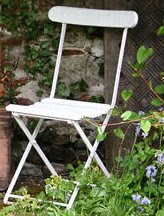Le Petit Trianon (The Petite Trianon) was built between 1762 ~ 1768 ~ by architect Anges-Jacques Gabriel for Madame de Pompadour, King Louis XV’s favorite mistress. Madame de Pompadour’s goal was to create a getaway that would relieve the King’s boredom.

Jeanne-Antoinette Poisson, Marquise de Pompadour, painted around 1756 by François Boucher.
Sadly, Madame died four years before its completion and her successor, Madame du Barry became its occupant. Her enjoyment was also short lived as the King died from smallpox in May of 1774 and she was quickly exiled to the Abbaye du Pont-aux-Dames.

Madame du Barry painted by Elisabeth Vigee~ Lebrun.
This grand respite was then passed on to Louis XVI’s 19 year old Queen, Marie Antoinette, upon his ascension to the throne in 1774. It was Queen Marie Antoinette that truly left her mark on this piece of architectural majesty. It had been designed in the then fashionable Greek-style and features several classical design elements also known as the Neoclassical style. Petit Trianon is visible from all sides, which was a popular feature in architecture that was built at the end of the 18th century. The four sides are all visually different. The most sumptuous side faces the French Garden.
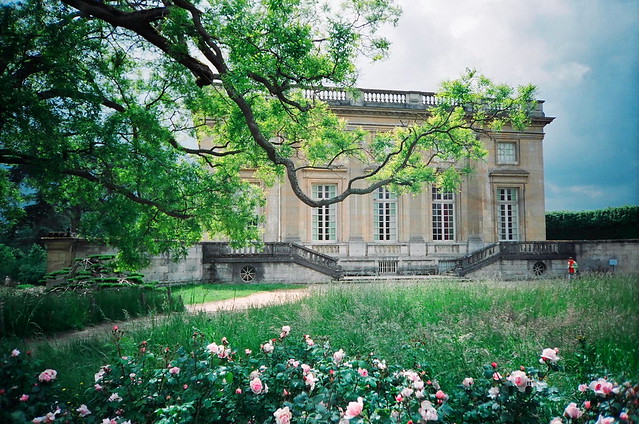
The Queen came often to Le Petit Trianon to escape the formality of court life. At Versailles, she was under constant pressure and judgment from the King’s family as well as the court. It is interesting to note that "de par la Reine" (by order of the Queen), no one was permitted to visit the Petit Trianon property without the Queen's permission. Yes, that included the King. However, the alienation of certain members of the jealous court would eventually lead to her downfall during the French Revolution.

But who could blame her for wanting to keep this lovely home as her own secluded retreat?

Throughout the gardens are lovely bits of bliss such as the Pavillon Français (French Pavilion).

The Belvedere, a small classical pavilion requested by the Queen and built by her architect Richard Mique between 1778 ~1781, was used as a teahouse by Marie Antoinette.

The delightful interior space was painted by Hubert Robert.
The Queen also commissioned the architect Mique to design and build this lovely Neo-classical structure, the Temple of Love, in 1778. It was here October 5, 1789 she learned that the French Revolution had reached the outskirts of Versailles and that she should return to Paris immediately.

It is quite evident that Marie loved her Temple as it appears in the background of several paintings, such as this one by Nikklas Lafrensen which commemorated a party on June 21, 1784 held in honor of Gustave III, King of Sweden.
This painting, by Adolf Ulrich Wertmuller, shows the Queen with her two eldest children. The Temple is in the upper right background.
Here the Royal family appears in a painting in which the Temple of Love also can be seen in the background. I am unsure of the artist. Anyone?

Now let’s take a peek inside the Petit Trianon.

Did you notice the lovely door handle?
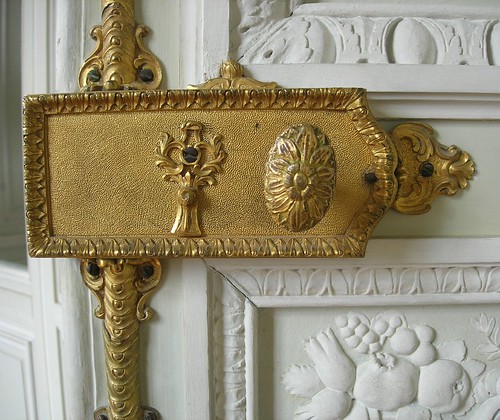
Not to mention the elaborately carved wall paneling also known as “boiseries”.

On the first floor, the main room was a living room used for games and music~ especially in the days of Marie-Antoinette, who was famous for her musical abilities.
1774 painting of the Queen by Jean-Baptiste Gautier Dagoty
Honoré Guibert carved the trophies of music on the boiseries which was decorated with King Louis XV’s monogram. It featured two “L’s” in myrtle leaves entwined with three natural fleurs-de-lis under a crown of roses. The imposing mantle is made of purple breccia (large fragments of clastic sedimentary rock ~ or a large rock made out of smaller rocks).

The textiles used were a “three-color damask” from Lyon which was often used in Royal palaces during the 18th century.

Look at the gilded music stand. Gorgeous!

Also on the first floor is the
Salle à manger (dining room) which features finely carved boiseries (ornate and intricately carved wood paneling) that are without gilding (gold leaf) to complement the bleu Turquin (blue Italian marble) mantle.

It should be noted that the dining room was designed so that the dining table could mechanically lowered and raised through the floorboards so that the servants would not be seen. While the table was never built, the delineation for the mechanical device can still be seen from the foundation.
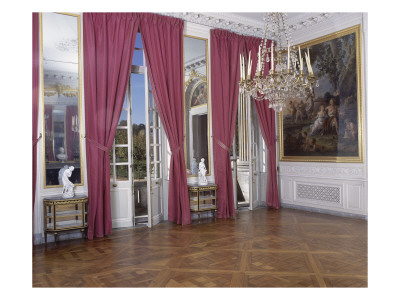
The Queen’s bedroom, known as the “Trellis” room, is the last area on the first floor. Honoré Guibert had created the paneling with a botanical feel. A mahogany table made by Schwerdfeger is adorned with a frieze of sunflowers and thistle leaves. Dogs’ heads, representing the Queen’s pets, add a charming detail.

Here is a close up of one of the original chairs. Bonnefoy du Plan oversaw the creation of the furniture pieces which featured carved and painted trellises, basketwork, floral forms and rustic garlands. The furniture is called “wheat-ear” furniture, so named for lily-of-the-valley, pinecones, and ears of wheat found in the design.

The third floor is known as the Mezzanine and was for the Queen’s staff. Pretty posh digs for servants.

The attic is in no way, shape or form a traditional attic. It was designed as a series of bedchambers and quarters for the Lords of the suite, although Louis XVI never slept there. However his sister, Madame Elisabeth, did use the space as well as Marie-Therese-Charlotte, who was known as “Madame Royale”, and the daughter of Louis XVI and Marie-Antoinette.

What I believe is the piece de resistance of Le Petit Trianon is the Théâtre de la Reine (the Queen’s little theatre)
. The lovely little theatre was built for her between 1778-1779. The interior features decorative pasteboard sculptures, a gold-embroidered blue silk taffeta curtain and a huge stage with incidentally is larger than the auditorium itself. Here she performed pieces by her favorite authors for her inner circle and to delight the King.


Andrea and I will be leaving for France next Friday. We may or may not post during our two week shopping and research trip for Metis Linens and Tours.
We are of course hoping for a “Bon Voyage”,
Andrea and Laura

Linking to:
French Cupboard
French Country Cottage
Common Ground
The Charm of Home
My Romantic Home



































